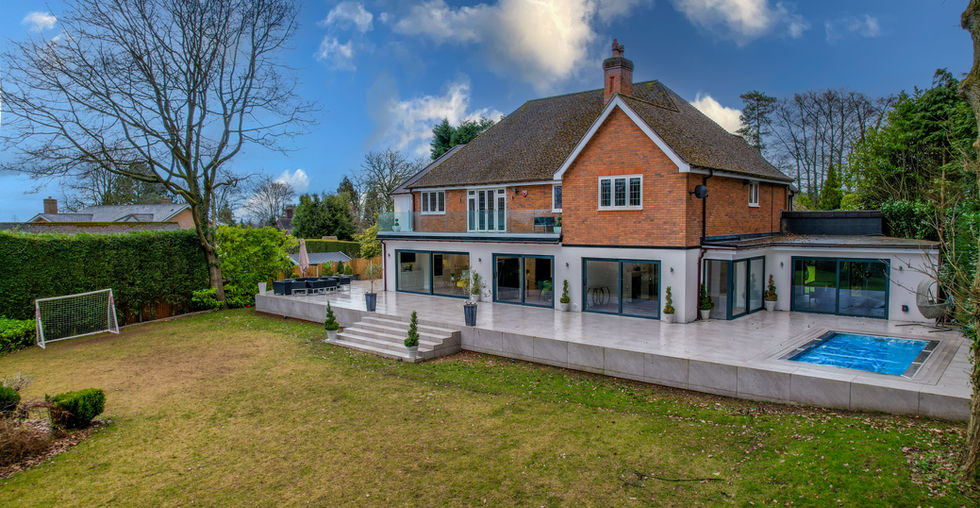Property Description
Rock Innovate Ltd are thrilled to introduce this most outstanding of family homes, located in the heart of the very desirable Little Aston, Sutton Coldfield and nestled in this secluded, private gated drive of only two homes.
This magnificent home has been fully refurbished to this truly spectacular finish, with each room incorporating it's own tasteful style and flair, along with generous sized rooms and flowing accomodation. The property's discreet approach is via secure gates that subtly sit on the private drive off Rosemary Hill Road. Upon gaining access, the property's glorious frontage greets you, offering a mixture of traditional Tudor beam cladding and modern features. The drive provides access for only two homes, with a turning circle positioned to the fore.
Internally the impressive home boasts a spacious array of living accommodation that consists of; welcoming entrance hall, sitting room, dining room, superb aspect kitchen / family area, cinema, games room, study, laundry room, boot room, gym, guest cloakroom, five bedrooms, 4 bathrooms and large double garage.
The breathtaking rear garden benefits from plethora of established trees that offer a maturity to the refurbished home. A span of porcelain patio wraps across the rear of the house and offers wonderful outdoor seating and entertainment space, along with access to the sunken 'swim-spa' pool. Vast lawn, bark chipped and boardered areas continue beyond creating the most amazing of gardens to enjoy and look over.
Ground Floor
Sitting Room - 23' 5'' x 14' 0'' (7.13m x 4.26m)
Kitchen - 28' 6'' x 19' 0'' (8.68m x 5.79m)
Dining Room - 18' 1'' x 13' 3'' (5.51m x 4.04m)
Study - 14' 0'' x 10' 5'' (4.26m x 3.17m)
Cinema Room - 18' 5'' x 17' 6'' (5.61m x 5.33m)
Laundry Room - 15' 4'' x 8' 9'' (4.67m x 2.66m)
Boot Room - 5' 3'' x 16' 4'' (1.60m x 4.97m)
Games Room
Gym
WC - 6' 8'' x 3' 3'' (2.03m x 0.99m)
First Floor
Bedroom One - 16' 3'' x 11' 10'' (4.95m x 3.60m)
Dressing Area - 10' 1'' x 10' 1'' (3.07m x 3.07m)
Ensuite - 11' 0'' x 6' 3'' (3.35m x 1.90m)
Bedroom Two - 17' 9'' x 15' 5'' (5.41m x 4.70m)
Dressing Area - 5' 2'' x 7' 9'' (1.57m x 2.36m)
Ensuite - 6' 1'' x 6' 5'' (1.85m x 1.95m)
Bedroom Three - 12' 10'' x 14' 10'' (3.91m x 4.52m)
Jack and Jill Ensuite - 9' 3'' x 7' 2'' (2.82m x 2.18m)
Bedroom Four - 14' 2'' x 10' 6'' (4.31m x 3.20m)
Bedroom Five - 14' 1'' x 14' 1'' (4.29m x 4.29m)
Ensuite - 8' 4'' x 4' 9'' (2.54m x 1.45m)
Location
The address is located only a short distance away from lots of wonderful shopping, dining and social amenities, along with swift access to superb transport links and outstanding schooling.
Tenure
We have been advised by the seller that the property is freehold. We naturally encourage all prospective buyers to have this information certified by their legal representative.
Viewing Arrangements
Viewings are strictly by appointment only via Rock Innovate Ltd
Contact Agent
Rock Innovate
0121 630 3706
Property Details
Property Type
Outstanding Family Home
Bedrooms
5
Bathrooms
4
Size
5000 sqft
Floors
2
Property Location
Rosemary Hill Road, The Royal Town of Sutton Coldfield, Birmingham, Sutton Coldfield, UK























